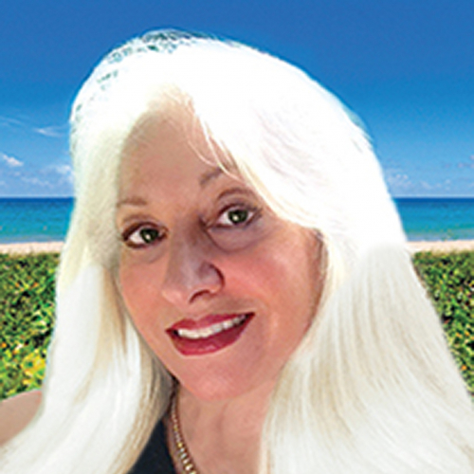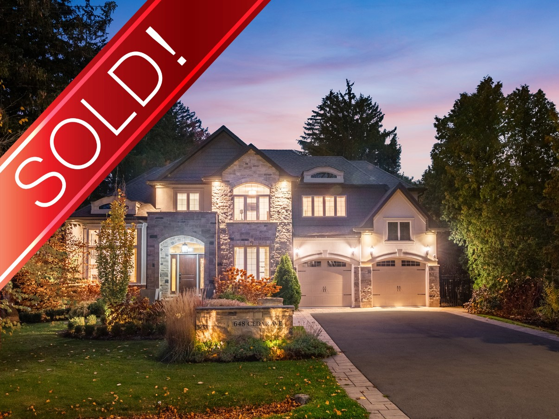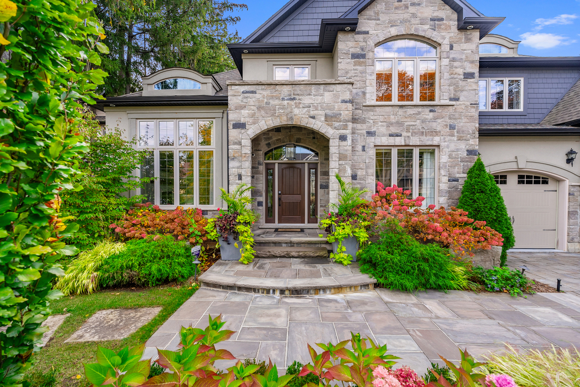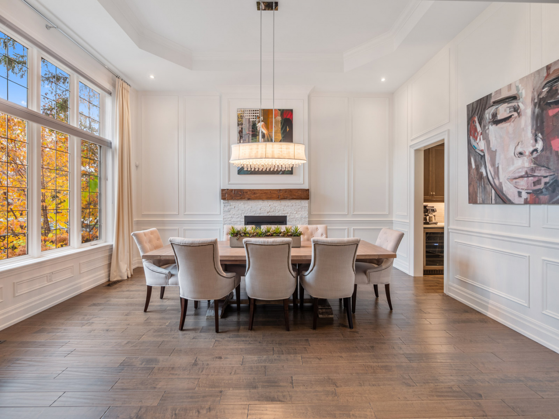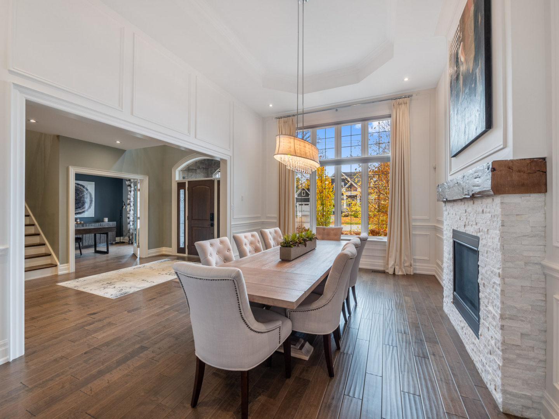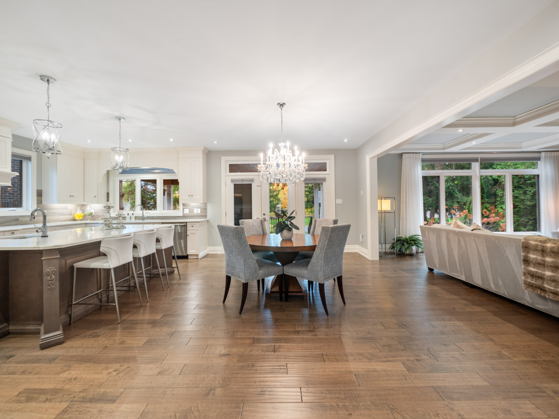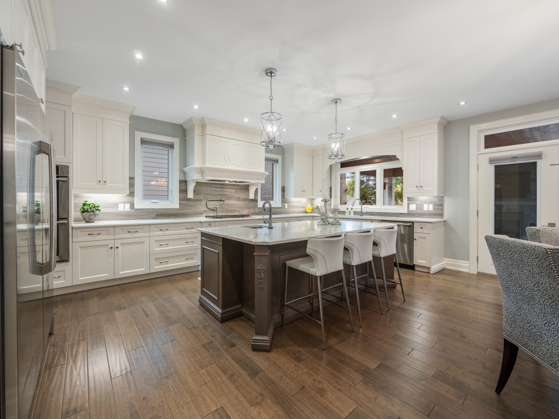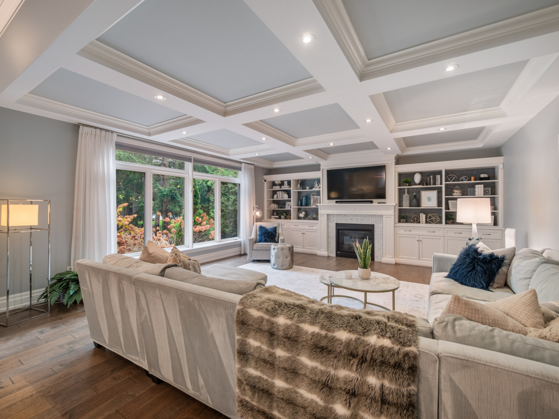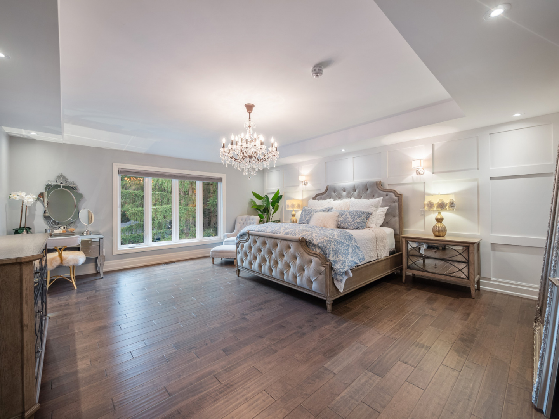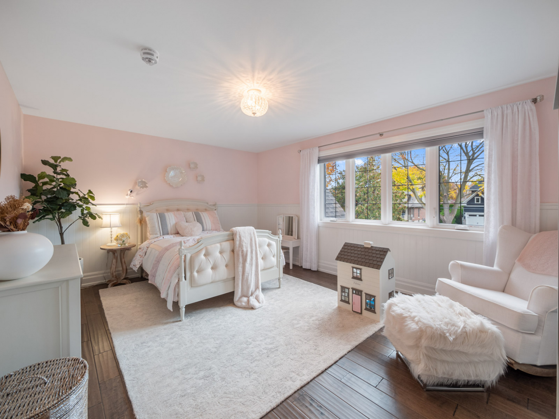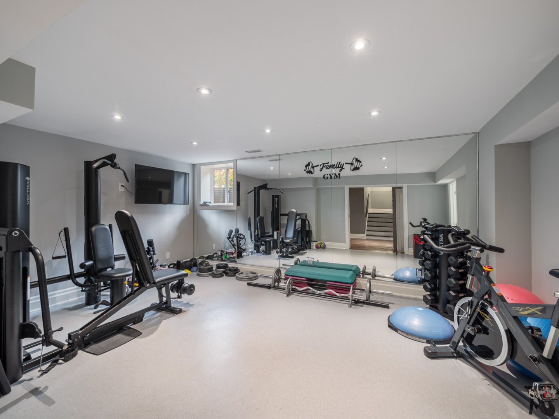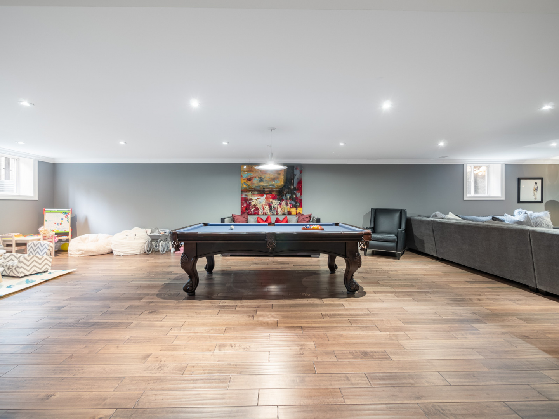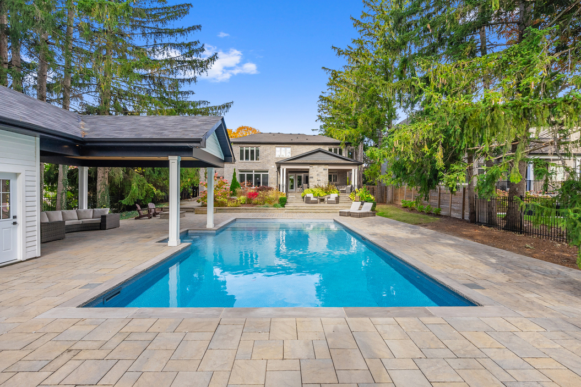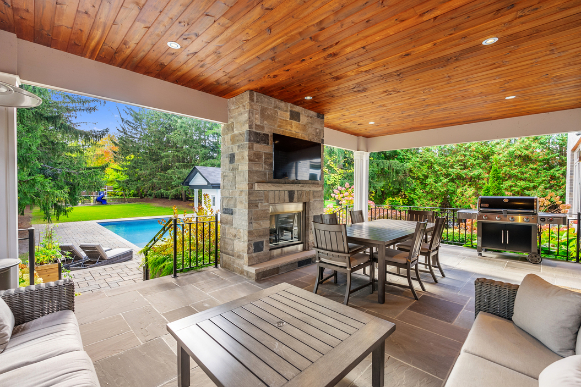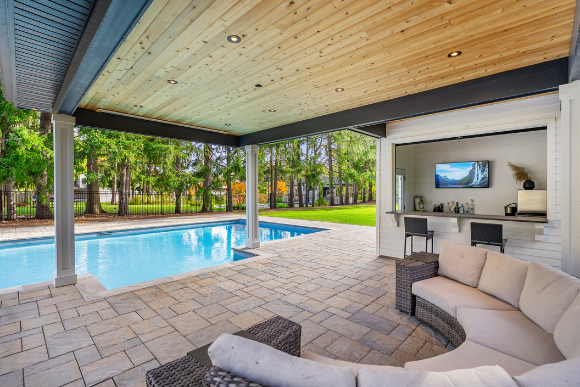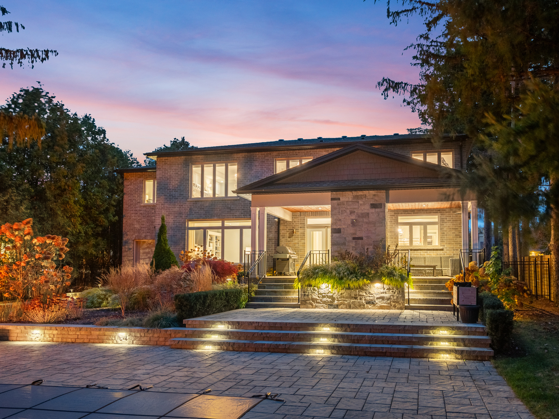Description
Welcome to the epitome of luxury living, where every detail has been carefully considered to create a space that is nothing Short of extraordinary. With over 6,000 square feet of living apace, 4 bedrooms each with their own ensuite bathroom and walk-in closet, designer touches by Barnard and Speziale throughout, Hunter Douglas custom blinds, an expansive 8-foot quartz stone kitchen island with high-end appliances including Electrolux double oven, oversized fridge/freezer, 5-range Wolf stove, wine fridge, and a stunning lower level that is perfectly finished for the blend of functionality and entertainment, this residence is a masterpiece of design and opulence. Step outside into your personal paradise, where a massive in-ground pool awaits your enjoyment. The new cabana (2023) provides a private haven for relaxation, and you can experience the serene ambiance of a pool waterfall cascading from the rooftop of the cabana house, adding a touch of magic to your outdoor oasis. This remarkable home rests on over half an acre of land, with massive mature trees lining the property, adding to the sense of privacy and serenity. From the designer touches to the in-ground pool, finished basement, and gourmet kitchen, it represents the pinnacle of upscale living.
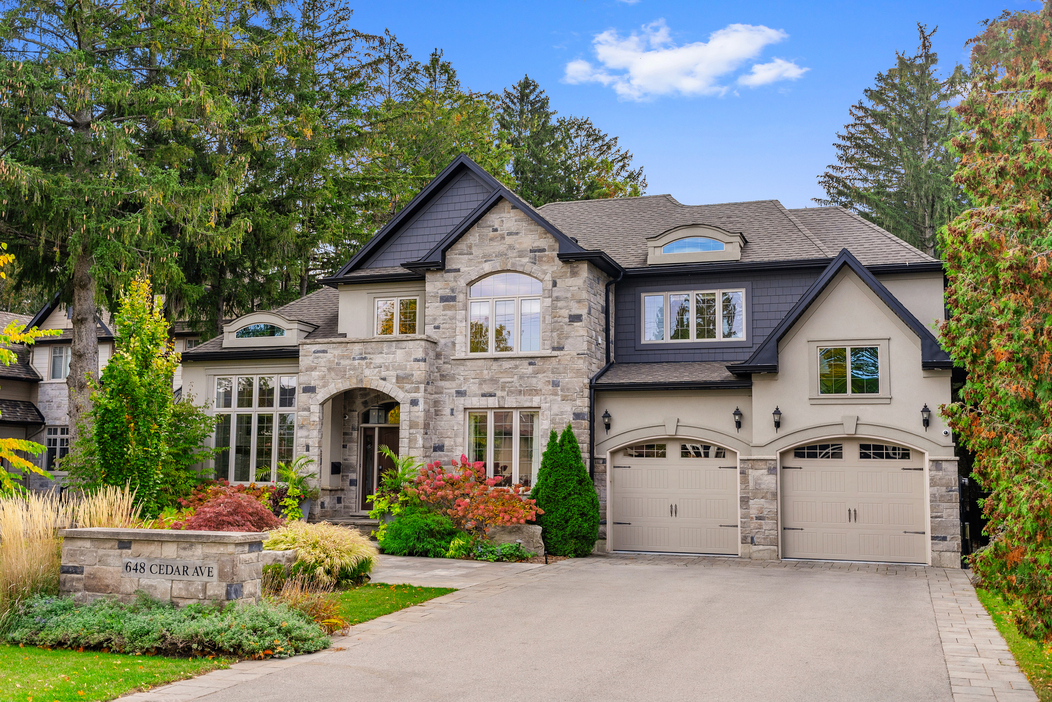
Property Details
Features
Amenities
Courtyard, Exercise Room, Fitness Room, Kitchenware, Large Kitchen Island, Media/Game Room, Pantry, Park, Pool, Walk-In Closets, Wireless Internet.
Appliances
Built in Wine Cooler, Central Air Conditioning, Cook Top Range, Dishwasher, Double Oven, Dryer, Fixtures, Gas Appliances, Kitchen Island, Kitchen Pantry, Kitchen Sink, Oven, Range/Oven, Refrigerator, Stainless Steel, Washer & Dryer, Wine Cooler.
General Features
Covered, Fireplace, Heat, Parking, Private.
Interior features
Abundant Closet(s), Air Conditioning, All Drapes, Bay/bow Window, Blinds/Shades, Chandelier, Crown Molding, Decorative Lighting, Fitness, Floor to Ceiling Windows, Furnace, High Ceilings, Kitchen Accomodates Catering, Kitchen Island, Paneled Doors, Skylight, Study, Two Story Ceilings, Walk-In Closet, Wall Paneling, Washer and dryer, Woodwork.
Rooms
Basement, Den, Exercise Room, Family Room, Formal Dining Room, Foyer, Game Room, Inside Laundry, Laundry Room, Living Room, Office, Recreation Room, Storage Room, Study, Walk-In Pantry.
Exterior features
Barbecue, Deck, Exterior Lighting, Fencing, Fireplace/Fire Pit, Large Open Gathering Space, Outdoor Living Space, Patio, Recreation Area, Shaded Area(s), Sunny Area(s), Swimming, Terrace.
Exterior finish
Stone, Stucco.
Roof type
Asphalt, Wood Shingle.
Flooring
Hardwood, Tile.
Parking
Built-in, Covered, Driveway, Garage, Off Street, Open, Paved or Surfaced.
View
Open View, Panoramic, Scenic View, View, West.
Categories
In-City, Skyline View, Suburban Home.
Additional Resources
Defining the luxury real estate market in Hamilton-Burlington, CA.
This listing on LuxuryRealEstate.com


