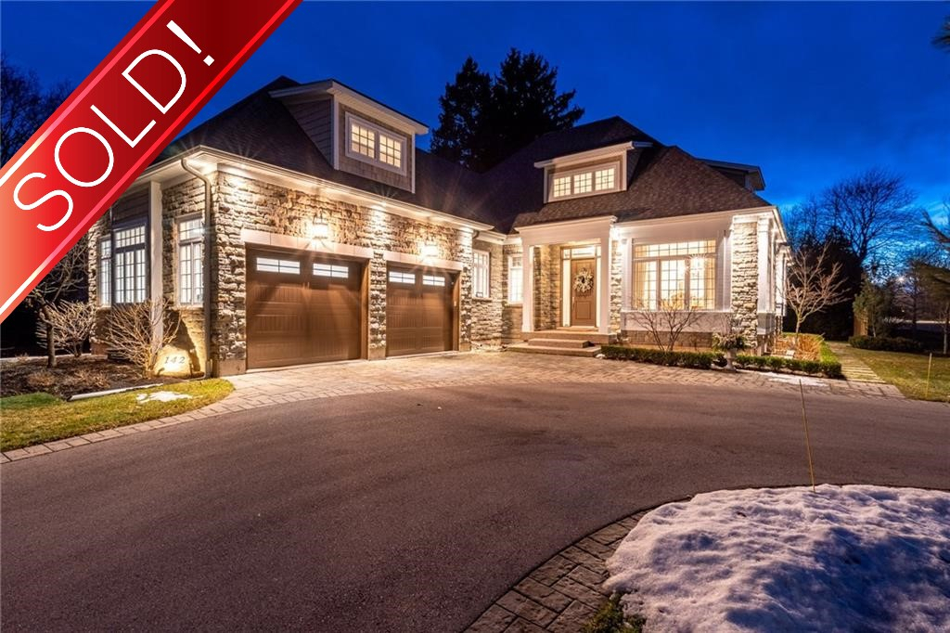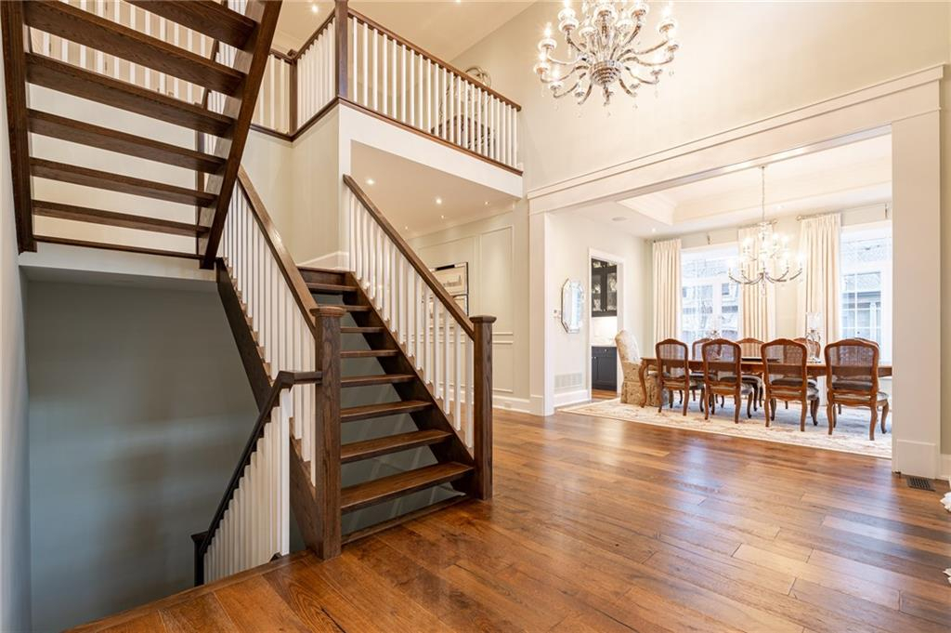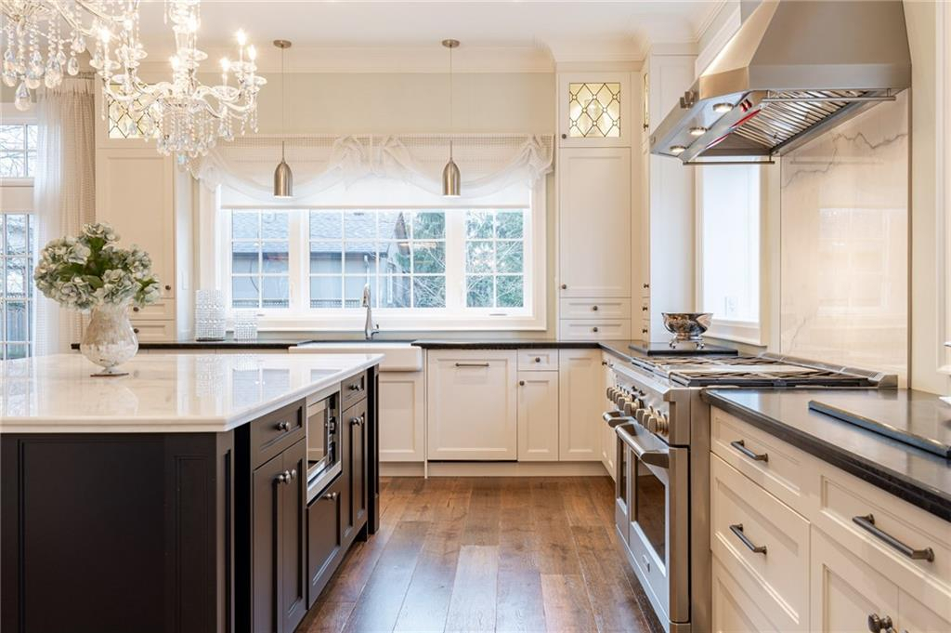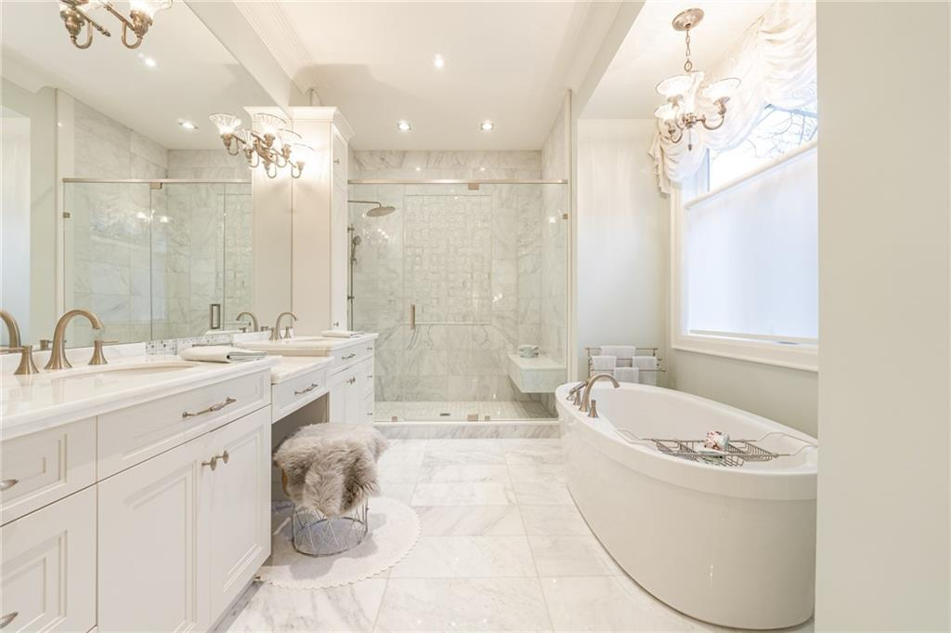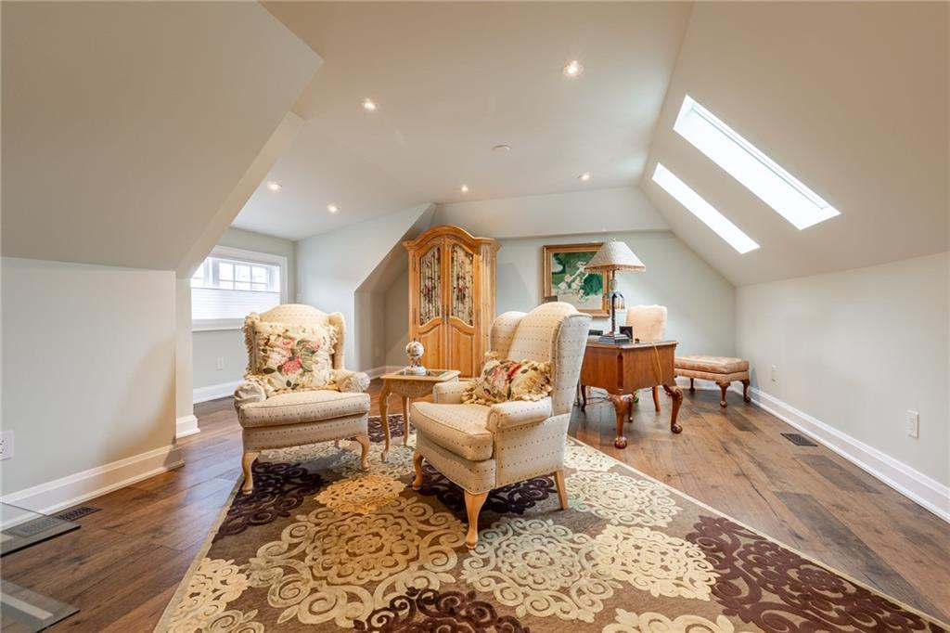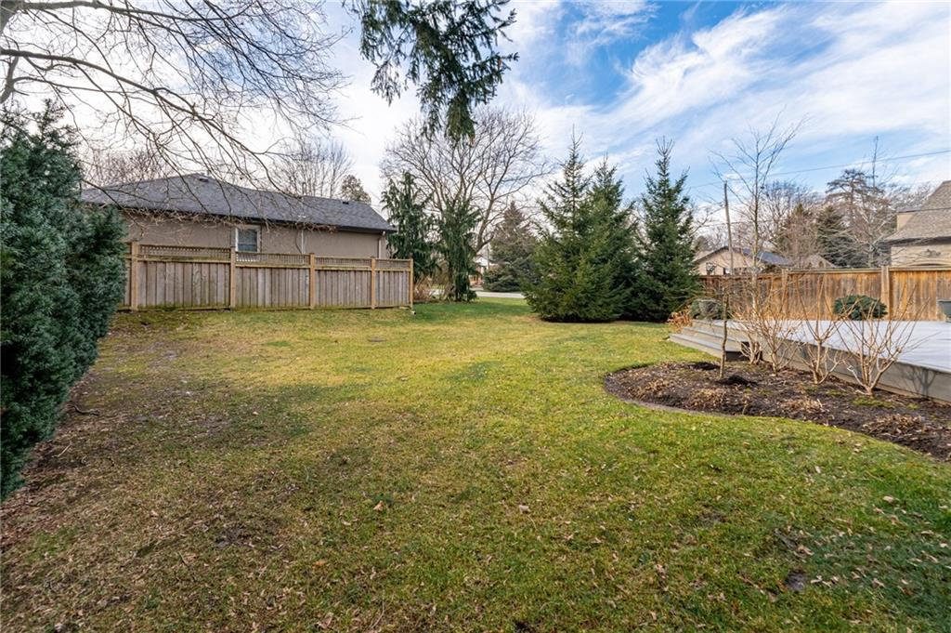Description
Introducing the epitome of luxury living in the highly sought-after Ancaster neighbourhood - a stunning four bedroom, three bathroom custom bungaloft nestled in a private and exclusive enclave of homes. You will be captivated by the sheer elegance and grandeur of this architectural masterpiece. Featuring approximately 4000 square feet of living space spread across just two levels, this home offers an abundance of room for both relaxation and entertainment. As you step inside, you will be greeted by the sheer opulence of the open-concept design, featuring 10 foot ceilings on the main level, exquisite finishes and an abundance of natural light that floods every corner of the home. This spacious living area and ideal layout is perfect for hosting gatherings or simply unwinding after a long day while the separate formal dining room sets the stage for memorable dinner parties. The unspoiled lower level creates a blank canvas for you to create the perfect additional space that matches your unique lifestyle and preferences. Step outside onto the expansive deck and be greeted by a 70 by 160 ft lot surrounded by mature trees and meticulously landscaped gardens, this outdoor oasis offers the perfect setting for outdoor entertaining or simply enjoying the tranquility and privacy of your own personal sanctuary. Don't miss this rare opportunity to own a truly remarkable home in Ancaster!
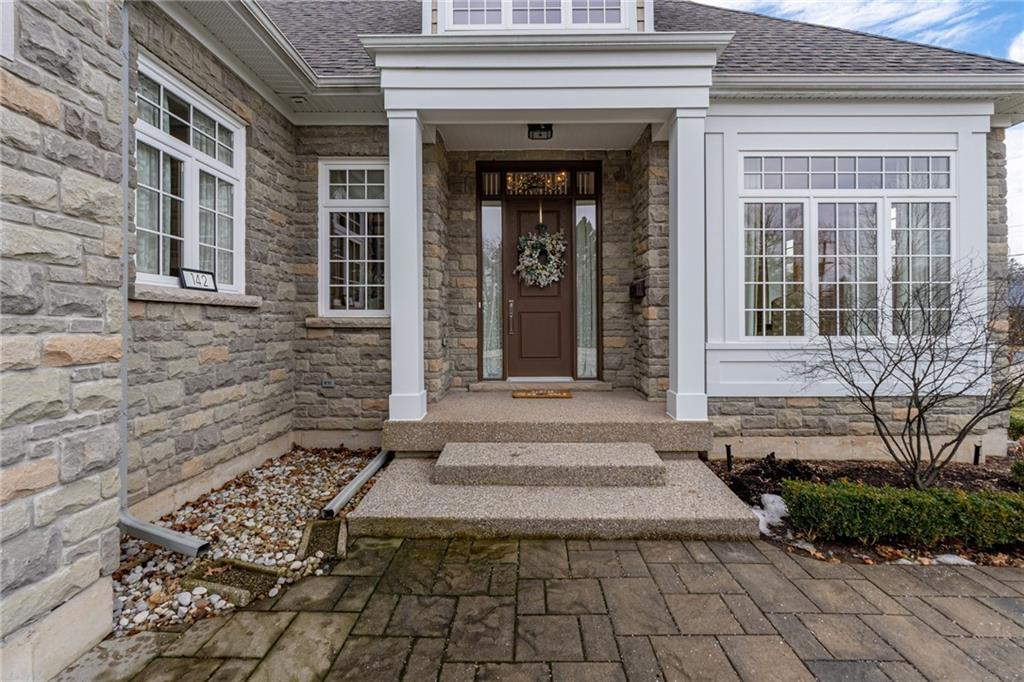
Property Details
Features
Amenities
Garden, Kitchenware, Large Kitchen Island.
Appliances
Central Air Conditioning, Dishwasher, Dryer, Fixtures, Freezer, Kitchen Island, Kitchen Sink, Microwave Oven, Oven, Range/Oven, Refrigerator, Washer & Dryer.
General Features
Fireplace, Heat, Parking, Private.
Interior features
Air Conditioning, All Drapes, Blinds/Shades, Cathedral/Vaulted/Trey Ceiling, Chandelier, Decorative Lighting, Decorative Molding, Fire Alarm, Floor to Ceiling Windows, High Ceilings, Kitchen Accomodates Catering, Kitchen Island, Recessed Lighting, Sliding Door, Smoke Alarm, Solid Wood Cabinets, Solid Wood Doors, Washer and dryer.
Rooms
Formal Dining Room, Foyer, Guest Room, Inside Laundry, Kitchen/Dining Combo, Laundry Room, Living Room, Loft, Storage Room.
Exterior features
Deck, Exterior Lighting, Fencing, Large Open Gathering Space, Shaded Area(s), Sunny Area(s), Wood Fence.
Exterior finish
Brick, Stone.
Roof type
Asphalt, Composition Shingle.
Flooring
Hardwood, Tile, Wood.
Parking
Built-in, Covered, Driveway, Garage, Guest, Off Street, Open, Paved or Surfaced.
View
Garden View, Panoramic, Trees, View, West.
Categories
Skyline View, Suburban Home.
Additional Resources
Defining the luxury real estate market in Hamilton-Burlington, CA.
This listing on LuxuryRealEstate.com



